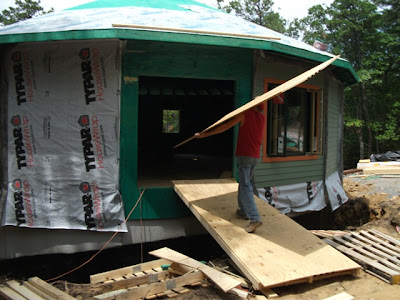Jim was at our house when the basement concrete floor was sealed; the framers finished my healing room walls and built a knee wall in the kitchen, a fire place chase in the living room and walls in the basement; the electricians ran wiring; the ducts and ERV were installed; Josh and his crew continued with the roof; the fire place was delivered and placed in the chase; the thresholds were removed to prepare for installing the main floor radiant floor heat and 2 inch slab; Jim ordered the basement door and windows and looked for some stone for the fireplace. While all this was happening, a weeks worth of activity, I was in West Virginia
A year ago our lives changed after Jim returned home from Hero’s Journey. Just one of the results of that event was our decision to move to North Carolina
You can tell by the smile on Jane’s face that we were both really excited about our week together. Little did we know what was waiting for us.
I could have never imagined how amazing, wonderful, thrilling, deep, moving, exhilarating, thought provoking, and heart filled this week would be. I laughed, cried, jumped, climbed, fell, hiked, hugged, sweated, screamed and screamed again. I comforted and was comforted. I ignited my passion and extinguished that which no longer serves me. I was buried and then sprang from the earth with much more of me than I have ever had. I drummed and drummed until the wild, happy rhythm became the pulse of my own heart.
It was a week of deep bonding with some incredible women - all heroes - heroines in their own right.
It was also a week of feasting, not only on life but on delicious meals prepared by beautiful women with beautiful hearts.
I headed out each morning with my group into an often chilly, partly cloudy, dew drenched morning. I returned each night, my soul ignited, my passions stirred, my fears challenged and my trust in myself and more importantly in others growing and deepening.
One day, after hours in an open field watching butterflies push their heads deep into a flower in order to reach the life giving nectar, I realized LIFE is the same.
You can’t sit back waiting for life to give up its sweetness – you have to go for it – to take it. If there is something you want, effort has to be made to obtain it.
I also realized that just because someone is standing beside you it doesn’t mean you are standing on the same ground. We are all on different paths, different journeys; this I already knew. All those paths create different stories but underneath are the same pains. We all have different things we need to learn; but, oh, how sweet it can be when our paths cross and we journey together even for a short while. There are enormous benefits in being able to support, comfort, and celebrate with other women as we each travel our own Hero’s Journey.
Theresa, Kelly, Jane (now known as Jana) and Me
Susan and my new friend Sue
Hero’s Journey takes place at The Mountain Institute in West Virginia




















































