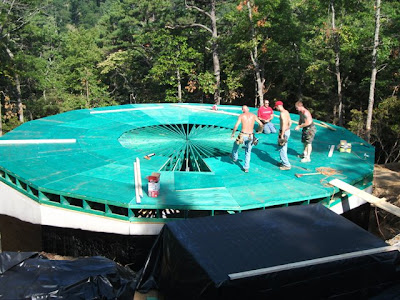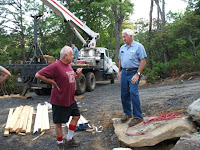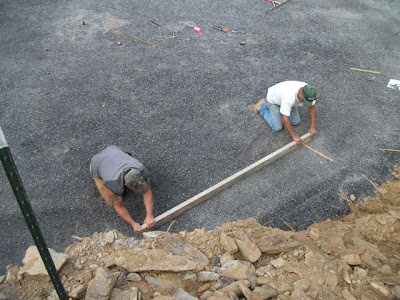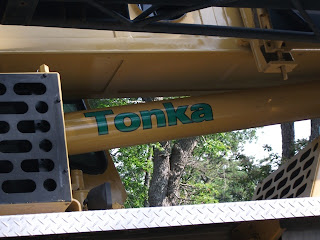OH WELL part 3 & other things related to water
We had a nice 505’ deep hole in the ground full of water, so the next thing we needed was a way to get the water out of the hole. Greene Bros. came back with a new crew (Justin and Jerrel) and they put in the pump. This machine wasn’t any were near as noisy as the drilling (ear plugs were a requirement for the last one) and it didn’t take as long, they were done in one afternoon.
As you can see a much smaller truck than the first one.
On the first try the truck wasn't level.
Jerrel dug a hole for the tire to help level off the truck - that worked like a charm!
The goal was to place the long and skinny pump 20’ from the bottom of the well. The electrical wires for the pump were attached and taped (I wonder how long the tape lasts) to each 20’ length of PVC. The bottom half of the pump contains the electronics, the center is the intake - screened to keep out debris, and the top houses the impellers which drive the water up the pipe.
The PVC pipes were connected one to another and finished with taped.
Note the 500' spool of wire - that will soon disappear.
And see all the pipes lying on the ground in the distance - they disappear quickly as well.
Twenty-four pipes later the last one is attached to the lid.
I'm sure it has an official name but I don't know what it is.
Oh, and the spool of wire is just about empty!!
A “pig tail” was added after the crane lowers it into place. I mistakenly called it a “pony tail” – it of course is different no matter if you are referring to the well pump electrical system or hair style. The“pig tail” is hooked up to the electrical from the house and splits to supply us with an outlet for the motor home.
So here it is, our first and hopefully last well - may it serve us "well." Justin and Jerrel kept calling it "temporary" and I have no idea why. I hope it isn't an omen and only means it isn't quite done and just needs the finishing touches - like power, and a some pipes to get the water to the house, and a spigot so we can use the water at the well - things like that!
WATERPROOFING
The county required extra waterproofing even though the Superior Walls are already waterproof.
Richard, Jose and Augustine arrived from Building Environmental Solutions
www.gotobes.com to put spray waterproofing on the areas of the Superior Walls that will be underground.
First they mark the wall. As you can tell by the number of marks on the wall it took a little while to settle on the height. The final decision was based on the fact that the dirt has to slope away from the house so rain runoff doesn’t flow toward the house.
Waterproofing is spread on all the corners before it is sprayed for extra protection.
The spray is combined with calcium carbonate so that it will be dry to the touch quickly after it is sprayed.
It only took Jose and Augustine about 30 minutes to complete the job. They like doing Superior Walls because they are already smooth and clean, no scraping and cleaning as with typical concrete, block or what ever they are spraying. They spray rock, pipes, and all sorts of stuff.
INSIDE PLUMBING – basement level
The ground floor plumbing went quickly as well. Mark and Greg of TP Howard’s Plumbing Co., Inc.
www.tphowardsplumbing.com laid out the lines. The basement utility room gets a drain in the floor and the basement is also plumbed for a future bathroom. All that connects to the waste pipe that will be descending from the main floor above. Everything eventually connects to the waste line that leads to the septic tank and then drain field.
Mark and Greg arrived again the next morning. The pressure test passed – they checked the pipes for leaks – none, yea. The job was finished and ready for the inspector.
The inspector arrived that afternoon and we passed – yea again!
WATER WORLD
Jim: When I moved up here in early spring my brother Tom mentioned to me that we ought to go white water rafting some time. So...for his birthday I gave him a gift of white water rafting. I was able to work our trip into a day when we were not busy with the house. I asked my brother in-law, Jay, to come along because I thought it would be a fun guy's day out - especially since we are much closer where he lives.
I'm out front, Tom is behind me to my right and Jay to my left. They left it up to me so I signed us up for section 4 of the Chatooga River (the most extreme rafting available in this area). The movie Deliverance was filmed on this river. We went through areas with names like Seven Foot Falls (photo above), and Decapitation Rock. On this run we were the 4th raft through and the first 3 flipped.We made a pact that we would stay in the boat and we did for the entire trip.
We are dudes in our 50's and we got skills!
Whoo Rah!
Jay, Tom, Jim
A good adrenline rush every now and then will keep you young.
Our next trip will probably be rock climbing.
Jim: I carved this from and old stump I found in Tom and Kathy's woods then I wood burned in our name. It is now at our new house and pointing the way for visitors.





























































