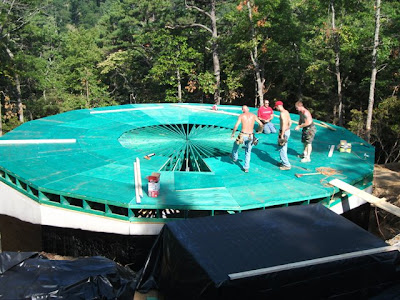So let's continue...
Here is the fast version of the plywood and ribbon boards.
The earlier bracing is removed and replaced with ribbon board at the top and bottom of the trusses.
Jim and Al mark the floor to ensure proper placement of the walls (a, b, c...). "A" is the front door.

 Straps - called bridging - are installed on each truss, connecting each to the other and helping stabilize the floor.
Straps - called bridging - are installed on each truss, connecting each to the other and helping stabilize the floor. Hips & Jacks
There are 15 hip floor trusses - the longest in the middle, 15 intermediate hip trusses, and 30 jacks.
A view of the floor trusses from below. The basement feels really huge.
Each sheet of plywood is fastened to the floor trusses with PL 400 Sub Floor Adhesive and nailed.
Almost done.
One small ring of plywood and a center plate remain. But this is where they stopped for the day so they could install the walls. (see next blog post)







No comments:
Post a Comment